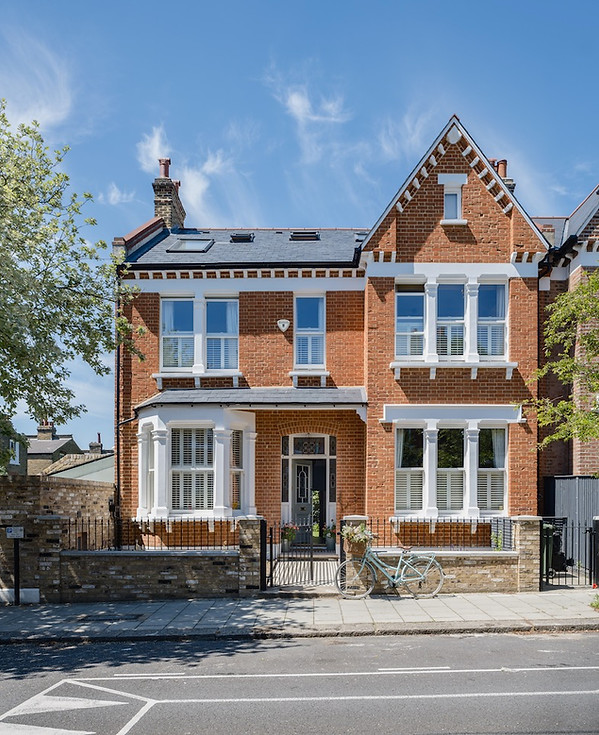Structural Engineering
Rollscourt Avenue, Herne Hill, London
We were delighted to provide the structural design for this contemporary family home refurbishment of 1920s Victorian-style five-bedroom house in Herne Hill, London. This London family home refurbishment designed by AKS Structures long-term collaborator RDA architects & interiors and renovated by PJS Builds Team, by removal of the various walls between the ground floor walls and by extending the ground floor by 4 meters, the new kitchen/dining room.
Key Constraints:
• Removal of various existing walls at ground floor level.
• Underpinning existing cellar to create additional living space.
• New rear open plan extension with setback and large roof windows.
• Large glazed elevation with set-back steel frame.


























